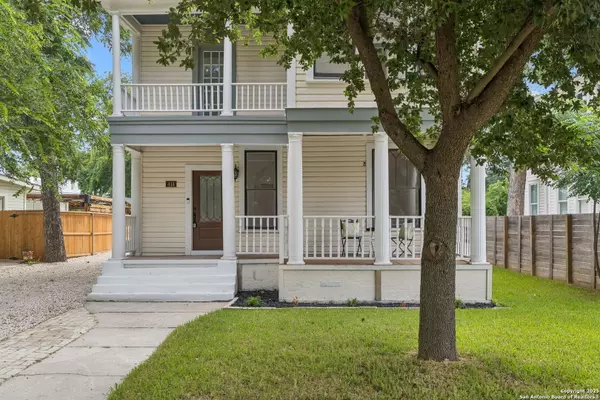
414 mission San Antonio, TX 78210
4 Beds
4 Baths
2,719 SqFt
UPDATED:
Key Details
Property Type Single Family Home
Sub Type Single Residential
Listing Status Active
Purchase Type For Sale
Square Footage 2,719 sqft
Price per Sqft $347
Subdivision King William
MLS Listing ID 1882217
Style Historic/Older
Bedrooms 4
Full Baths 3
Half Baths 1
Construction Status Pre-Owned
HOA Y/N No
Year Built 1905
Annual Tax Amount $18,886
Tax Year 2025
Lot Size 7,666 Sqft
Property Sub-Type Single Residential
Property Description
Location
State TX
County Bexar
Area 1100
Rooms
Master Bathroom Main Level 10X5 Tub/Shower Separate, Double Vanity
Master Bedroom Main Level 18X13 DownStairs
Bedroom 2 2nd Level 13X12
Bedroom 3 2nd Level 14X11
Bedroom 4 2nd Level 14X14
Living Room Main Level 16X14
Dining Room Main Level 13X10
Kitchen Main Level 28X14
Family Room Main Level 14X11
Interior
Heating Central
Cooling One Central
Flooring Ceramic Tile, Wood
Inclusions Ceiling Fans, Chandelier, Washer Connection, Dryer Connection, Cook Top, Stove/Range, Gas Cooking, Refrigerator, Disposal, Dishwasher, Solid Counter Tops
Heat Source Electric
Exterior
Exterior Feature Partial Fence, Mature Trees, Detached Quarters
Parking Features Side Entry
Pool None
Amenities Available Park/Playground, Jogging Trails
Roof Type Composition
Private Pool N
Building
Sewer City
Water City
Construction Status Pre-Owned
Schools
Elementary Schools Bonham
Middle Schools Harris
High Schools Brackenridge
School District San Antonio I.S.D.
Others
Acceptable Financing Conventional, FHA, VA, Cash
Listing Terms Conventional, FHA, VA, Cash







