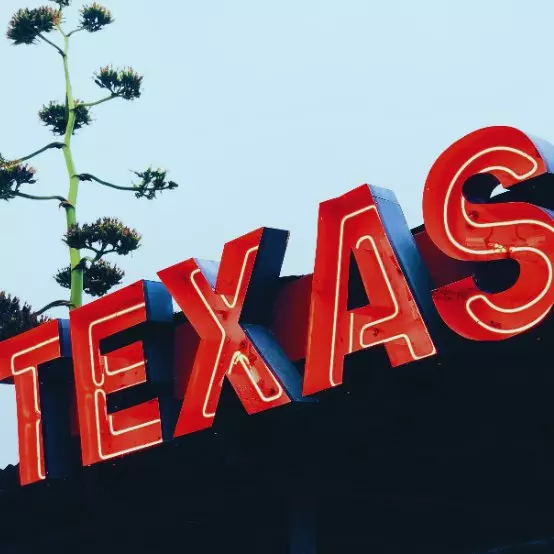
7142 Bluff Run San Antonio, TX 78257
4 Beds
4 Baths
2,828 SqFt
UPDATED:
Key Details
Property Type Single Family Home
Sub Type Single Residential
Listing Status Back on Market
Purchase Type For Sale
Square Footage 2,828 sqft
Price per Sqft $346
Subdivision The Dominion
MLS Listing ID 1909195
Style One Story
Bedrooms 4
Full Baths 4
Construction Status Pre-Owned
HOA Fees $295/mo
HOA Y/N Yes
Year Built 2020
Annual Tax Amount $20,773
Tax Year 2025
Lot Size 0.253 Acres
Property Sub-Type Single Residential
Property Description
Location
State TX
County Bexar
Area 1003
Rooms
Master Bathroom Main Level 17X14 Tub/Shower Separate, Separate Vanity, Double Vanity
Master Bedroom Main Level 20X16 DownStairs, Walk-In Closet, Ceiling Fan, Full Bath
Bedroom 2 Main Level 13X11
Bedroom 3 Main Level 12X12
Bedroom 4 Main Level 13X16
Living Room Main Level 18X20
Dining Room Main Level 15X15
Kitchen Main Level 10X18
Interior
Heating Central
Cooling One Central, Zoned
Flooring Ceramic Tile
Fireplaces Number 1
Inclusions Ceiling Fans, Washer Connection, Dryer Connection, Built-In Oven, Stove/Range, Dishwasher, Smoke Alarm
Heat Source Electric
Exterior
Exterior Feature Patio Slab, Covered Patio, Bar-B-Que Pit/Grill, Gas Grill, Wrought Iron Fence, Has Gutters, Mature Trees
Parking Features Two Car Garage, Attached
Pool None
Amenities Available Controlled Access, Pool, Tennis, Clubhouse, Park/Playground, Jogging Trails, Sports Court, Bike Trails, Guarded Access
Roof Type Metal
Private Pool N
Building
Lot Description 1/4 - 1/2 Acre
Foundation Slab
Sewer Sewer System
Water Water System
Construction Status Pre-Owned
Schools
Elementary Schools Leon Springs
Middle Schools Rawlinson
High Schools Clark
School District Northside
Others
Acceptable Financing Conventional, VA, Cash
Listing Terms Conventional, VA, Cash







