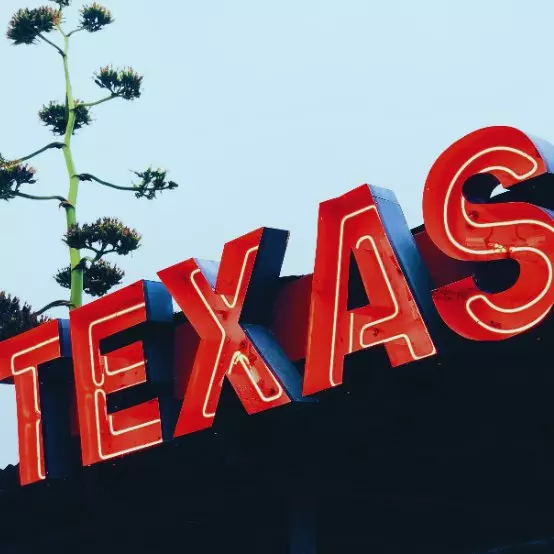
13520 Boothe Grove San Antonio, TX 78254
4 Beds
2 Baths
1,703 SqFt
UPDATED:
Key Details
Property Type Single Family Home, Other Rentals
Sub Type Residential Rental
Listing Status Active
Purchase Type For Rent
Square Footage 1,703 sqft
Subdivision Valley Ranch
MLS Listing ID 1922819
Style One Story
Bedrooms 4
Full Baths 2
Year Built 2022
Lot Size 5,401 Sqft
Property Sub-Type Residential Rental
Property Description
Location
State TX
County Bexar
Area 0105
Rooms
Master Bathroom Main Level 14X8 Tub/Shower Separate, Double Vanity, Garden Tub
Master Bedroom Main Level 13X14 DownStairs, Walk-In Closet, Full Bath
Bedroom 2 Main Level 11X11
Bedroom 3 Main Level 11X11
Bedroom 4 Main Level 11X11
Living Room Main Level 20X14
Dining Room Main Level 18X10
Kitchen Main Level 11X18
Interior
Heating Central
Cooling One Central
Flooring Carpeting, Ceramic Tile
Fireplaces Type Not Applicable
Inclusions Washer Connection, Dryer Connection, Washer, Dryer, Microwave Oven, Stove/Range, Gas Cooking, Refrigerator, Disposal, Dishwasher, Water Softener (owned)
Exterior
Exterior Feature Stone/Rock, Siding
Parking Features Two Car Garage
Fence Patio Slab, Covered Patio, Privacy Fence
Pool None
Roof Type Composition
Building
Foundation Slab
Sewer Sewer System
Water Water System
Schools
Elementary Schools Kallison
Middle Schools Straus
High Schools Harlan Hs
School District Northside
Others
Pets Allowed Yes
Miscellaneous Broker-Manager
Virtual Tour https://www.youtube.com/watch?v=BTc2lEEXzjc







