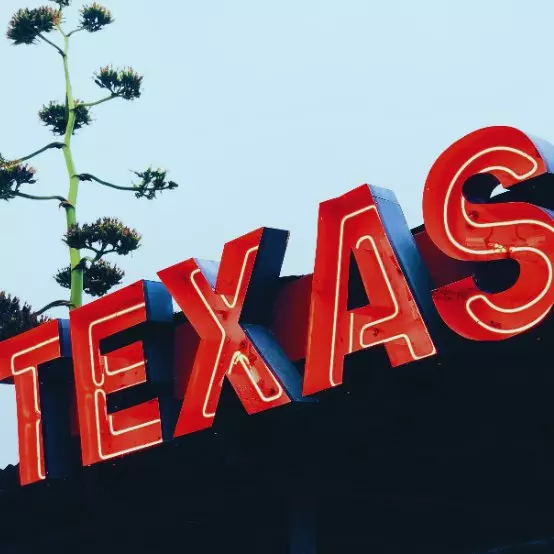
St Hedwig, TX 78152
3 Beds
3 Baths
2,026 SqFt
UPDATED:
Key Details
Property Type Single Family Home, Other Rentals
Sub Type Residential Rental
Listing Status Active
Purchase Type For Rent
Square Footage 2,026 sqft
Subdivision Cobalt Canyon
MLS Listing ID 1923519
Style Two Story
Bedrooms 3
Full Baths 2
Half Baths 1
Year Built 2020
Lot Size 4,791 Sqft
Property Sub-Type Residential Rental
Property Description
Location
State TX
County Bexar
Area 2001
Rooms
Master Bathroom Shower Only, Single Vanity
Master Bedroom Main Level 11X14 DownStairs, Walk-In Closet, Full Bath
Bedroom 2 2nd Level 12X11
Bedroom 3 2nd Level 12X10
Living Room Main Level 13X14
Dining Room Main Level 11X9
Kitchen Main Level 10X10
Interior
Heating Central
Cooling One Central
Flooring Carpeting, Vinyl
Fireplaces Type Not Applicable
Inclusions Washer Connection, Dryer Connection, Washer, Dryer, Stove/Range, Gas Cooking, Refrigerator, Disposal, Dishwasher, Ice Maker Connection, Vent Fan, Smoke Alarm, Pre-Wired for Security, Gas Water Heater, Garage Door Opener, Carbon Monoxide Detector, Private Garbage Service
Exterior
Exterior Feature Brick, Cement Fiber
Parking Features Two Car Garage
Fence Covered Patio, Deck/Balcony, Privacy Fence, Sprinkler System, Double Pane Windows
Pool None
Roof Type Composition
Building
Foundation Slab
Sewer Sewer System
Water Water System
Schools
Elementary Schools Call District
Middle Schools Call District
High Schools Call District
School District East Central I.S.D
Others
Pets Allowed Yes
Miscellaneous Cluster Mail Box







