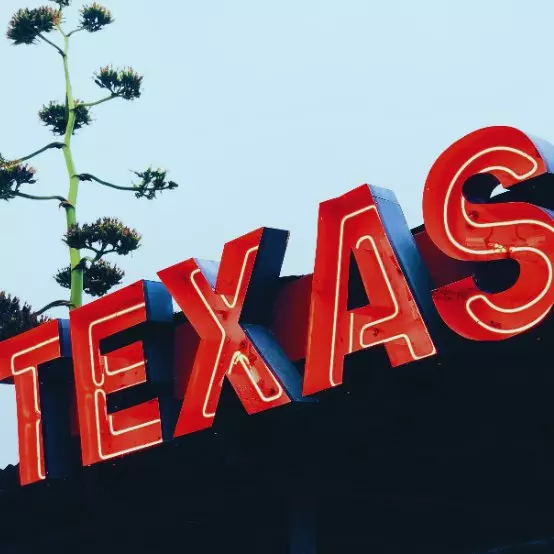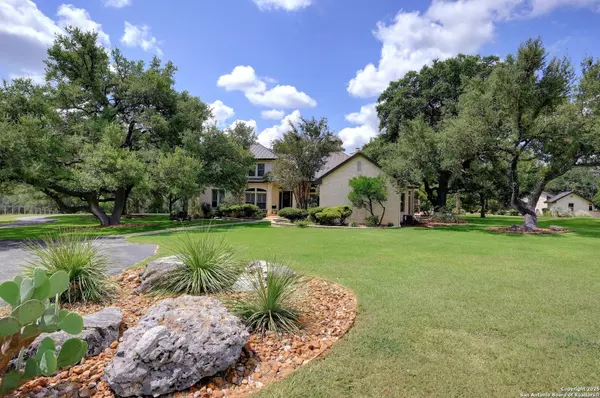$1,549,000
For more information regarding the value of a property, please contact us for a free consultation.
104 Dove Crest Boerne, TX 78006
5 Beds
5 Baths
4,402 SqFt
Key Details
Property Type Single Family Home
Sub Type Single Residential
Listing Status Sold
Purchase Type For Sale
Square Footage 4,402 sqft
Price per Sqft $351
Subdivision Dove Country Farm
MLS Listing ID 1895257
Sold Date 10/15/25
Style Two Story,Texas Hill Country
Bedrooms 5
Full Baths 4
Half Baths 1
Construction Status Pre-Owned
HOA Fees $18/ann
HOA Y/N Yes
Year Built 1999
Annual Tax Amount $1
Tax Year 2024
Lot Size 6.255 Acres
Property Sub-Type Single Residential
Property Description
This modern Hill Country luxury home sits on roughly 6.3 gated acres in the lovely Dove Country development, just 3 minutes from Boerne. Built by Israel Pena, this custom home has been beautifully updated with a new 2023 metal roof, quartzite countertops, remodeled kitchen and baths, new paint inside and out, Control4 smart home system, and more. The flexible layout offers 5 bedrooms (2 down, 3 up), a dedicated office, an extra large game/flex room, and 2 laundry rooms. Outdoors, enjoy a resort-style Keith Zars pool and spa (resurfaced 2023), cabana with bar and pool bath, outdoor fireplace, a pickleball court, is and fully fenced and cross-fenced with a shop that can easily include stables, and RV hookup. Additionally it has a three-car epoxy garage with app-connected doors, a sub-zero built in fridge, plantation shutters, 3 ACs, dual RO systems, and a new water softener. On a quiet cul-de-sac location with well, septic, and no city taxes-this property blends privacy, elegance, and Hill Country living perfectly.
Location
State TX
County Kendall
Area 2505
Rooms
Master Bathroom Main Level 19X8 Tub/Shower Separate
Master Bedroom Main Level 22X15 DownStairs
Bedroom 2 Main Level 13X12
Bedroom 3 2nd Level 14X13
Bedroom 4 2nd Level 15X12
Bedroom 5 2nd Level 12X13
Living Room Main Level 26X19
Kitchen Main Level 15X18
Interior
Heating Central
Cooling Three+ Central
Flooring Carpeting, Saltillo Tile, Wood
Fireplaces Number 2
Heat Source Electric
Exterior
Parking Features Three Car Garage
Pool In Ground Pool, Hot Tub, Pool is Heated
Amenities Available None
Roof Type Metal
Private Pool Y
Building
Foundation Slab
Sewer Septic
Construction Status Pre-Owned
Schools
Elementary Schools Curington
Middle Schools Boerne Middle N
High Schools Boerne
School District Boerne
Others
Acceptable Financing Conventional, FHA, VA, Cash
Listing Terms Conventional, FHA, VA, Cash
Read Less
Want to know what your home might be worth? Contact us for a FREE valuation!

Our team is ready to help you sell your home for the highest possible price ASAP







