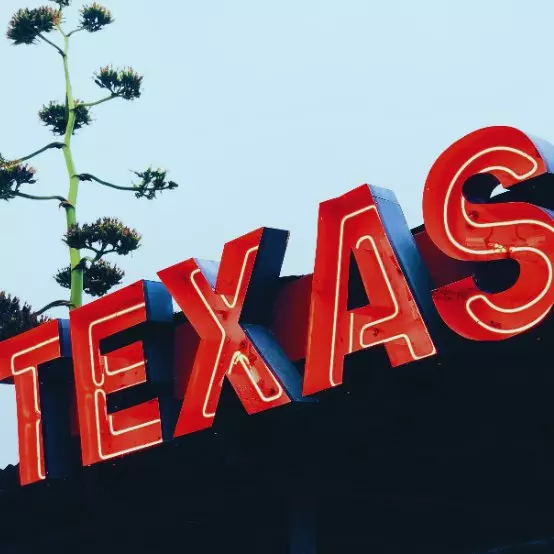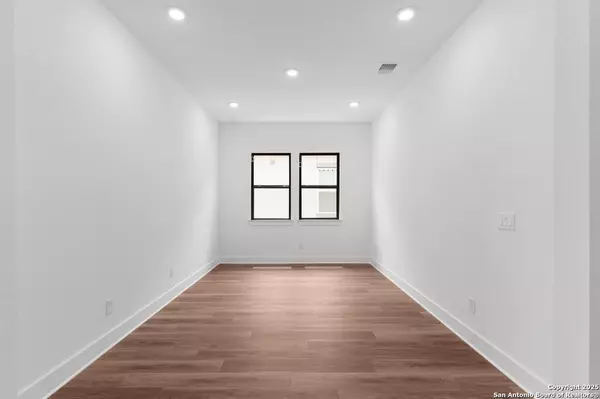$974,000
For more information regarding the value of a property, please contact us for a free consultation.
231 Miraval Boerne, TX 78006
3 Beds
3 Baths
2,891 SqFt
Key Details
Property Type Single Family Home
Sub Type Single Residential
Listing Status Sold
Purchase Type For Sale
Square Footage 2,891 sqft
Price per Sqft $316
Subdivision Regency At Esperanza - Zambra
MLS Listing ID 1888413
Sold Date 10/28/25
Style Texas Hill Country
Bedrooms 3
Full Baths 2
Half Baths 1
Construction Status New
HOA Fees $70/ann
HOA Y/N Yes
Year Built 2025
Annual Tax Amount $2
Tax Year 2024
Lot Size 8,407 Sqft
Property Sub-Type Single Residential
Property Description
MLS# 1888413 - Built by Toll Brothers, Inc. - Ready Now! ~ The Ridge Hill Country is thoughtfully designed to balance everyday living with stylish entertaining. A long, elegant foyer with tray ceilings welcomes you into the home, guiding you past a versatile flex room and into a spacious great room with a tray ceiling and expansive views of the covered patio perfect for indoor-outdoor gatherings. At the heart of the home, the well-appointed kitchen features a large center island with a breakfast bar, abundant counter and cabinet space, a bright casual dining area, and a generous walk-in pantry ideal for both daily meals and special occasions. The private primary suite offers a serene retreat, complete with a tray ceiling, a spacious walk-in closet, and a luxurious bath featuring dual vanities, a large shower with a seat, linen storage, and a private water closet. Secondary bedrooms each include walk-in closets and share a well-designed hall bath. Disclaimer: Photos are images only and should not be relied upon to confirm applicable features.
Location
State TX
County Kendall
Area 2506
Rooms
Master Bathroom Main Level 20X18 Separate Vanity
Master Bedroom Main Level 18X14 Full Bath
Bedroom 2 Main Level 16X11
Bedroom 3 Main Level 13X11
Dining Room Main Level 14X14
Kitchen Main Level 21X14
Family Room Main Level 21X19
Interior
Heating Central
Cooling One Central
Flooring Carpeting, Ceramic Tile
Heat Source Natural Gas
Exterior
Parking Features One Car Garage
Pool None
Amenities Available Bike Trails, Clubhouse, Jogging Trails, Park/Playground, Pool, Sports Court
Roof Type Composition
Private Pool N
Building
Foundation Slab
Sewer City, Sewer System
Water City
Construction Status New
Schools
Elementary Schools Herff
Middle Schools Boerne Middle S
High Schools Boerne
School District Boerne
Others
Acceptable Financing Cash, Conventional, FHA, VA
Listing Terms Cash, Conventional, FHA, VA
Read Less
Want to know what your home might be worth? Contact us for a FREE valuation!

Our team is ready to help you sell your home for the highest possible price ASAP







