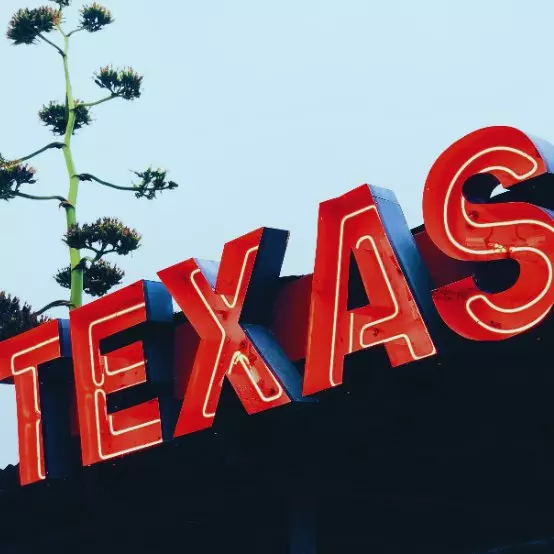$749,900
For more information regarding the value of a property, please contact us for a free consultation.
1432 Gifford Park Bulverde, TX 78163
4 Beds
3 Baths
3,154 SqFt
Key Details
Property Type Single Family Home
Sub Type Single Residential
Listing Status Sold
Purchase Type For Sale
Square Footage 3,154 sqft
Price per Sqft $209
Subdivision Ventana - 70
MLS Listing ID 1881537
Sold Date 11/12/25
Style One Story
Bedrooms 4
Full Baths 3
Construction Status New
HOA Fees $50/ann
HOA Y/N Yes
Year Built 2025
Tax Year 2025
Lot Size 0.257 Acres
Property Sub-Type Single Residential
Property Description
MLS# 1881537 - Built by Drees Custom Homes - Ready Now! ~ This beautiful home is a must see. It boast tall ceiling and wide hallways. Secondary bedrooms are all oversized-plenty of room for large beds, dressers or oversized furniture. Enjoy watching a movie or sports event in your try dedicated media room. You will love your gourmet kitchen with pot filler, double ovens, microwave, SS appliances built in and 5 burner gas cooktop. You'll love all the extra storage in the kitchen and dining bar area-cabinets to the ceiling. Great home for entertaining. If you need a true dedicated office to work from home or just to pay the bills, this home has an oversized dedicated office with beautiful glass doors and ceiling treatment. You will feel like royalty as you walk through the 5 ft custom metal and glass front door. This home also sits on an oversized homesite on culdesac which dead ends with no through traffic. Enjoy the hill country views and tranquilty of this wonderful community. Schedule an appointment today to see this beauty. This home won't last long.
Location
State TX
County Comal
Area 2601
Rooms
Master Bathroom Main Level 15X12 Tub/Shower Separate, Separate Vanity, Double Vanity, Garden Tub
Master Bedroom Main Level 15X16 DownStairs, Walk-In Closet, Full Bath
Bedroom 2 Main Level 12X11
Bedroom 3 Main Level 12X12
Bedroom 4 Main Level 12X12
Dining Room Main Level 15X12
Kitchen Main Level 14X19
Family Room Main Level 19X17
Study/Office Room Main Level 13X13
Interior
Heating Central
Cooling One Central
Flooring Carpeting, Ceramic Tile
Fireplaces Number 1
Heat Source Natural Gas
Exterior
Exterior Feature Covered Patio, Privacy Fence, Sprinkler System
Parking Features Three Car Garage, Attached
Pool None
Amenities Available Clubhouse
Roof Type Composition
Private Pool N
Building
Foundation Slab
Sewer Sewer System
Water Water System
Construction Status New
Schools
Elementary Schools Rahe Primary
Middle Schools Spring Branch
High Schools Smithson Valley
School District Comal
Others
Acceptable Financing Cash, Conventional, FHA, VA
Listing Terms Cash, Conventional, FHA, VA
Read Less
Want to know what your home might be worth? Contact us for a FREE valuation!

Our team is ready to help you sell your home for the highest possible price ASAP







