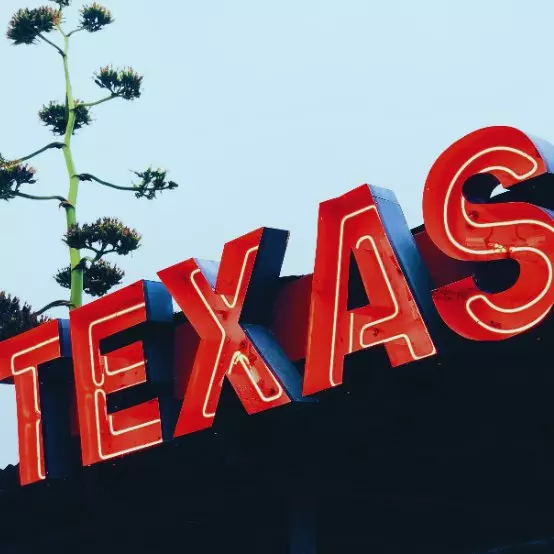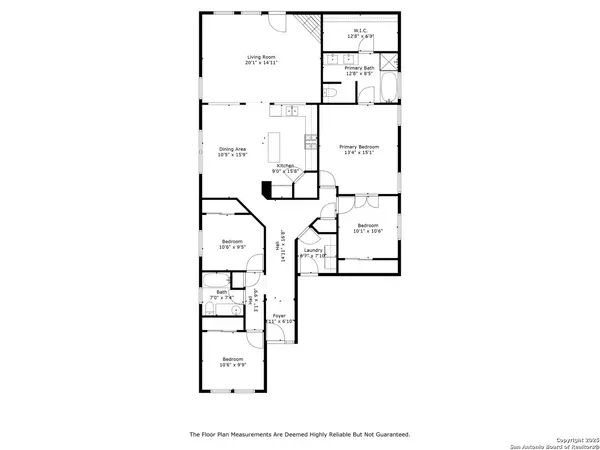$249,900
For more information regarding the value of a property, please contact us for a free consultation.
8434 Blackstone Converse, TX 78109
4 Beds
2 Baths
1,805 SqFt
Key Details
Property Type Single Family Home
Sub Type Single Residential
Listing Status Sold
Purchase Type For Sale
Square Footage 1,805 sqft
Price per Sqft $121
Subdivision Escondido North
MLS Listing ID 1886694
Sold Date 11/17/25
Style One Story,Traditional
Bedrooms 4
Full Baths 2
Construction Status Pre-Owned
HOA Fees $22/ann
HOA Y/N Yes
Year Built 2010
Annual Tax Amount $4,839
Tax Year 2024
Lot Size 5,749 Sqft
Property Sub-Type Single Residential
Property Description
Step into this inviting single-story home located in the highly sought-after Escondido North community. Offering a functional and flexible layout, this residence includes four spacious bedrooms and two full bathrooms. The thoughtfully designed split floor plan features a private primary suite with an adjoining room perfect for a home office, nursery, or fourth bedroom. With over 1,800 square feet of living space, the home is adorned with stylish, scratch-resistant luxury vinyl flooring and boasts a clean, carpet-free interior with a neutral design that suits any decor. Practical upgrades include a newer water heater (2018), a professionally installed ADT security system (2021), and a water softener system for added comfort. The two-car garage offers ample storage, and a backyard shed will convey with the property. Conveniently positioned in Judson ISD and minutes from shopping, schools, and Randolph AFB, this home combines modern living with everyday convenience. Come see what makes this property the perfect place to call home.
Location
State TX
County Bexar
Area 1700
Rooms
Master Bathroom Main Level 7X9 Tub/Shower Separate, Double Vanity
Master Bedroom Main Level 13X15 Split, Walk-In Closet, Ceiling Fan, Full Bath
Bedroom 2 Main Level 9X10
Bedroom 3 Main Level 11X12
Bedroom 4 Main Level 9X10
Dining Room Main Level 10X10
Kitchen Main Level 13X10
Family Room Main Level 14X20
Interior
Heating Central
Cooling One Central
Flooring Carpeting, Vinyl
Heat Source Natural Gas
Exterior
Exterior Feature Patio Slab, Privacy Fence, Has Gutters, Mature Trees
Parking Features Two Car Garage
Pool None
Amenities Available None
Roof Type Composition
Private Pool N
Building
Foundation Slab
Sewer Sewer System
Water Water System
Construction Status Pre-Owned
Schools
Elementary Schools James L Masters Elementary
Middle Schools Metzger
High Schools Wagner
School District Judson
Others
Acceptable Financing Conventional, FHA, VA, Cash, Investors OK
Listing Terms Conventional, FHA, VA, Cash, Investors OK
Read Less
Want to know what your home might be worth? Contact us for a FREE valuation!

Our team is ready to help you sell your home for the highest possible price ASAP







