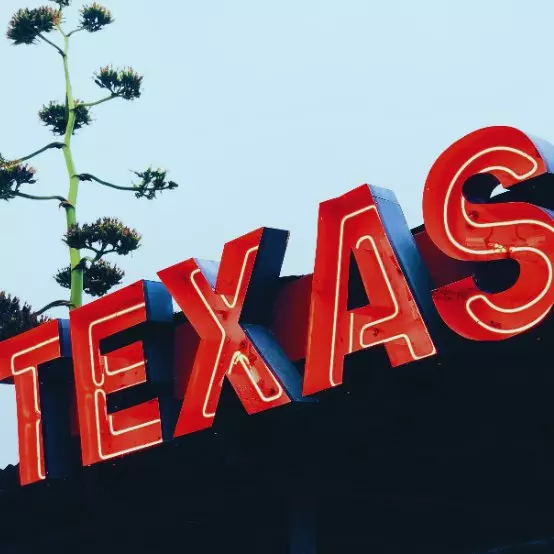$419,000
For more information regarding the value of a property, please contact us for a free consultation.
10535 Black Horse Helotes, TX 78023
4 Beds
4 Baths
2,836 SqFt
Key Details
Property Type Single Family Home
Sub Type Single Residential
Listing Status Sold
Purchase Type For Sale
Square Footage 2,836 sqft
Price per Sqft $147
Subdivision Iron Horse Canyon
MLS Listing ID 1892777
Sold Date 11/18/25
Style Two Story
Bedrooms 4
Full Baths 3
Half Baths 1
Construction Status Pre-Owned
HOA Fees $51/qua
HOA Y/N Yes
Year Built 2004
Annual Tax Amount $9,127
Tax Year 2024
Lot Size 7,971 Sqft
Property Sub-Type Single Residential
Property Description
Step into this inviting two-story home, where a bright entry with soaring ceilings sets the tone for the warm and welcoming spaces ahead. Just off the entry, the formal dining room connects seamlessly to the spacious kitchen, making it easy to host gatherings or enjoy casual meals. The chef's kitchen offers abundant storage, generous counter space, and a double oven, and flows into the breakfast room that overlooks the cozy living area, complete with a charming fireplace as the focal point. The large primary suite, located downstairs for added privacy, features a walk-in shower, separate garden tub, double vanity, and an oversized walk-in closet. Upstairs, you'll find two additional living areas that can easily serve as a game room, media space, or hobby zone, along with three additional well-sized bedrooms-one with its own ensuite bath. Out back, a large yard and expansive deck offer the ideal spot for relaxing, entertaining, or simply enjoying some fresh air. Conveniently located near shopping, dining, entertainment, and within the Northside ISD, this home perfectly blends comfort, function, and location.
Location
State TX
County Bexar
Area 0105
Rooms
Master Bathroom Main Level 12X8 Tub/Shower Separate, Double Vanity
Master Bedroom Main Level 16X12 DownStairs, Walk-In Closet, Ceiling Fan, Full Bath
Bedroom 2 2nd Level 14X12
Bedroom 3 2nd Level 13X13
Bedroom 4 2nd Level 13X10
Living Room Main Level 20X17
Dining Room Main Level 14X11
Kitchen Main Level 14X10
Family Room 2nd Level 19X19
Interior
Heating Central
Cooling Two Central
Flooring Carpeting, Ceramic Tile, Wood
Fireplaces Number 1
Heat Source Natural Gas
Exterior
Exterior Feature Covered Patio, Deck/Balcony, Privacy Fence
Parking Features Two Car Garage, Attached
Pool None
Amenities Available Pool, Clubhouse
Roof Type Composition
Private Pool N
Building
Faces West,South
Foundation Slab
Sewer Sewer System
Water Water System
Construction Status Pre-Owned
Schools
Elementary Schools Charles Kuentz
Middle Schools Jefferson Jr High
High Schools O'Connor
School District Northside
Others
Acceptable Financing Conventional, FHA, VA, Cash
Listing Terms Conventional, FHA, VA, Cash
Read Less
Want to know what your home might be worth? Contact us for a FREE valuation!

Our team is ready to help you sell your home for the highest possible price ASAP







