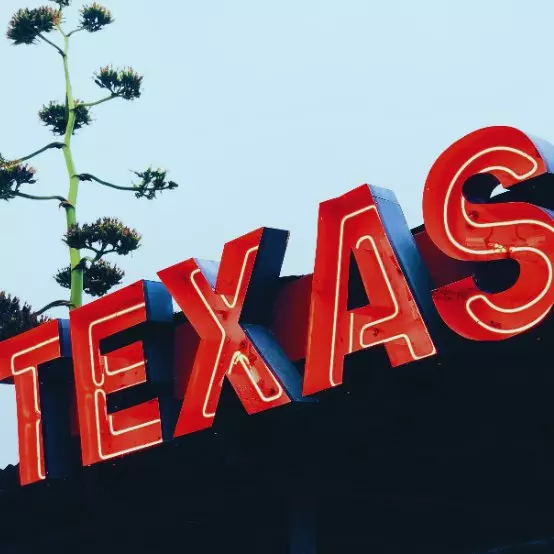$379,800
For more information regarding the value of a property, please contact us for a free consultation.
10226 Amaryllis Boerne, TX 78006
3 Beds
2 Baths
1,971 SqFt
Key Details
Property Type Single Family Home
Sub Type Single Residential
Listing Status Sold
Purchase Type For Sale
Square Footage 1,971 sqft
Price per Sqft $187
Subdivision Scenic Crest
MLS Listing ID 1869776
Sold Date 11/13/25
Style One Story
Bedrooms 3
Full Baths 2
Construction Status Pre-Owned
HOA Fees $31/ann
HOA Y/N Yes
Year Built 2022
Annual Tax Amount $7,505
Tax Year 2024
Lot Size 6,534 Sqft
Lot Dimensions 145x90
Property Sub-Type Single Residential
Property Description
Welcome to 10226 Amaryllis Way, a stunning single-family by Meritage Homes nestled in the heart of Boerne, TX. This 3-bedroom, 2-bathroom with a separate spacious study/office ideal for remote work or quiet reflection, and additional game room, offers 1,971 sqft. of thoughtfully designed living space. Built in 2022, this home features an open-concept layout, perfect for modern living. Step inside to find stone cabinets, smoky grey granite countertops, and upgraded Luxury VP flooring, creating a stylish and inviting atmosphere. The primary suite is secluded for privacy, complete with a sitting room, offering a tranquil retreat at the end of the day. Outside, enjoy a 6,525-sqft. lot, providing ample space for outdoor activities, mature trees, and upgraded screened-in porch with natural gas line for BBQ. With a two-car attached garage, water softener, security system with convenience is at your fingertips. Located in a desirable neighborhood of Scenic Crest, this home is close to top-rated schools, shopping, and dining options. Don't miss the opportunity.
Location
State TX
County Bexar
Area 1004
Rooms
Master Bathroom Main Level 8X10 Shower Only, Double Vanity
Master Bedroom Main Level 16X14 DownStairs, Sitting Room, Walk-In Closet
Bedroom 2 Main Level 11X11
Bedroom 3 Main Level 11X11
Dining Room Main Level 10X10
Kitchen Main Level 10X9
Family Room Main Level 19X15
Study/Office Room Main Level 10X8
Interior
Heating Heat Pump
Cooling One Central
Flooring Carpeting, Wood
Heat Source Electric
Exterior
Exterior Feature Patio Slab, Covered Patio, Privacy Fence, Double Pane Windows, Mature Trees
Parking Features Two Car Garage
Pool None
Amenities Available Park/Playground, Jogging Trails
Roof Type Composition
Private Pool N
Building
Lot Description Cul-de-Sac/Dead End, Bluff View, County VIew
Faces North
Foundation Slab
Sewer City
Water City
Construction Status Pre-Owned
Schools
Elementary Schools Sara B Mcandrew
Middle Schools Rawlinson
High Schools Clark
School District Northside
Others
Acceptable Financing Conventional, FHA, VA, Cash, USDA
Listing Terms Conventional, FHA, VA, Cash, USDA
Read Less
Want to know what your home might be worth? Contact us for a FREE valuation!

Our team is ready to help you sell your home for the highest possible price ASAP







