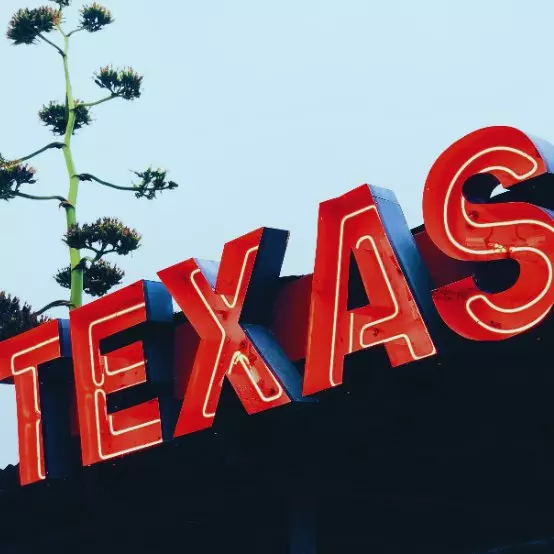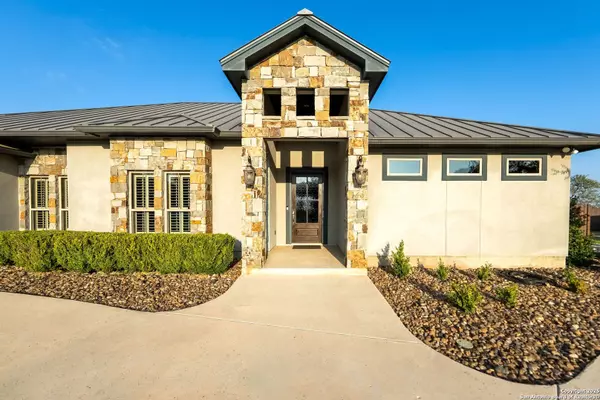$669,000
For more information regarding the value of a property, please contact us for a free consultation.
105 Alexandria La Vernia, TX 78121
4 Beds
3 Baths
3,071 SqFt
Key Details
Property Type Single Family Home
Sub Type Single Residential
Listing Status Sold
Purchase Type For Sale
Square Footage 3,071 sqft
Price per Sqft $217
Subdivision Silverado Hills
MLS Listing ID 1917724
Sold Date 11/18/25
Style One Story,Traditional
Bedrooms 4
Full Baths 3
Construction Status Pre-Owned
HOA Fees $10/ann
HOA Y/N Yes
Year Built 2014
Annual Tax Amount $14,022
Tax Year 2025
Lot Size 0.390 Acres
Property Sub-Type Single Residential
Property Description
This absolutely gorgeous 3,071-square-foot custom home truly has it all! Designed for both luxury and functionality, it features a spacious open-concept living and kitchen area with granite countertops in the kitchen and bathrooms, beautiful flooring throughout. A hidden loft room is cleverly tucked away upstairs, accessible through a discreet door in the hallway near the two secondary bedrooms. The media/game room, complete with a projector and entertainment center, could easily serve as a fourth bedroom. The master suite offers a built-in office and a stunning California Closet. This fully foam-insulated home includes premium features such as a heated pool with jacuzzi, slide, and waterfall, as well as a gazebo with an outdoor kitchen, basketball court, and standing seam metal roof. With a VA assumable loan and unmatched attention to detail, this one-of-a-kind property is a must-see for those seeking a home that truly has everything!
Location
State TX
County Wilson
Area 2800
Rooms
Master Bathroom Main Level 16X15 Tub/Shower Separate, Double Vanity, Garden Tub
Master Bedroom Main Level 16X18 Split, DownStairs, Sitting Room, Walk-In Closet, Ceiling Fan, Full Bath
Bedroom 2 Main Level 15X13
Bedroom 3 Main Level 13X12
Bedroom 4 Main Level 18X15
Living Room Main Level 17X24
Dining Room Main Level 15X10
Kitchen Main Level 15X18
Study/Office Room Main Level 12X12
Interior
Heating Central, Heat Pump, 1 Unit
Cooling One Central, Heat Pump
Flooring Marble, Wood
Fireplaces Number 1
Heat Source Electric
Exterior
Exterior Feature Patio Slab, Covered Patio, Bar-B-Que Pit/Grill, Gas Grill, Privacy Fence, Sprinkler System, Double Pane Windows, Gazebo, Outdoor Kitchen
Parking Features Two Car Garage, Attached, Side Entry, Oversized
Pool In Ground Pool, Hot Tub, Pool is Heated, Pools Sweep
Amenities Available None
Roof Type Metal
Private Pool Y
Building
Lot Description City View, 1/4 - 1/2 Acre, Level
Foundation Slab
Sewer Sewer System, City
Water Water System, City
Construction Status Pre-Owned
Schools
Elementary Schools La Vernia
Middle Schools La Vernia
High Schools La Vernia
School District La Vernia Isd.
Others
Acceptable Financing Conventional, FHA, VA, TX Vet, Cash
Listing Terms Conventional, FHA, VA, TX Vet, Cash
Read Less
Want to know what your home might be worth? Contact us for a FREE valuation!

Our team is ready to help you sell your home for the highest possible price ASAP







