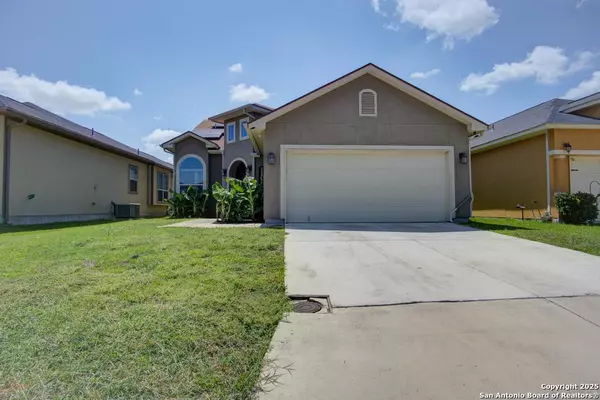$275,000
For more information regarding the value of a property, please contact us for a free consultation.
3915 Bacall Converse, TX 78109
3 Beds
2 Baths
1,981 SqFt
Key Details
Property Type Single Family Home
Sub Type Single Residential
Listing Status Sold
Purchase Type For Sale
Square Footage 1,981 sqft
Price per Sqft $137
Subdivision Key Largo Subd
MLS Listing ID 1877553
Sold Date 11/14/25
Style One Story,Mediterranean
Bedrooms 3
Full Baths 2
Construction Status Pre-Owned
HOA Y/N No
Year Built 2015
Annual Tax Amount $5,365
Tax Year 2024
Lot Size 4,965 Sqft
Property Sub-Type Single Residential
Property Description
2.875% Assumable loan available! Welcome to 3915 Bacall Way, nestled in the sought-after Key Largo subdivision! This beautifully maintained single-story home offers 3 spacious bedrooms, 2 full baths, plus a dedicated home office-ideal for remote work or creative space. Designed with comfort and efficiency in mind, this home features high ceilings, a thoughtful open-concept floor plan, solar panels, and a water softener. The primary suite is a true retreat, complete with a luxurious walk-in closet and an oversized walk-in shower with rain showerhead for a spa-like experience. Step outside to the covered back patio, perfect for relaxing evenings or hosting family gatherings. With its smart layout and energy-saving features, this home is ready for you to move in and enjoy! Don't miss the opportunity to make this gem your own!
Location
State TX
County Bexar
Area 1700
Rooms
Master Bathroom Main Level 12X11 Tub/Shower Separate, Double Vanity, Garden Tub
Master Bedroom Main Level 16X15 DownStairs
Bedroom 2 Main Level 13X11
Bedroom 3 Main Level 12X10
Kitchen Main Level 14X11
Family Room Main Level 22X19
Interior
Heating Central
Cooling One Central
Flooring Carpeting, Ceramic Tile
Heat Source Electric
Exterior
Parking Features Two Car Garage
Pool None
Amenities Available None
Roof Type Composition
Private Pool N
Building
Foundation Slab
Water Water System
Construction Status Pre-Owned
Schools
Elementary Schools John Glenn Jr.
Middle Schools Heritage
High Schools East Central
School District East Central I.S.D
Others
Acceptable Financing Conventional, FHA, VA
Listing Terms Conventional, FHA, VA
Read Less
Want to know what your home might be worth? Contact us for a FREE valuation!

Our team is ready to help you sell your home for the highest possible price ASAP







